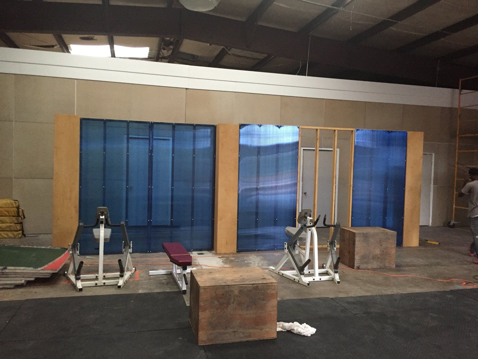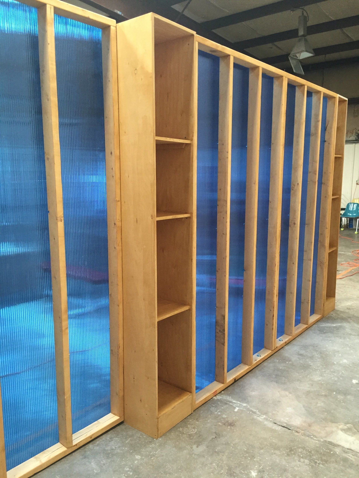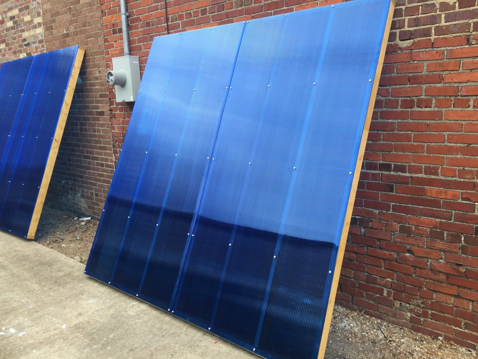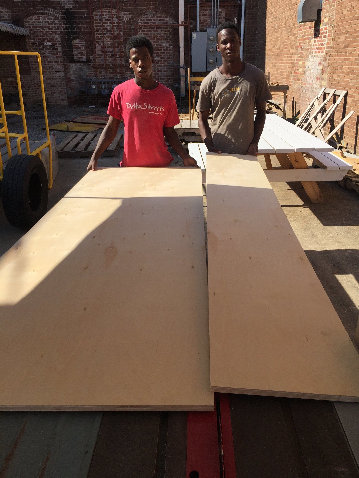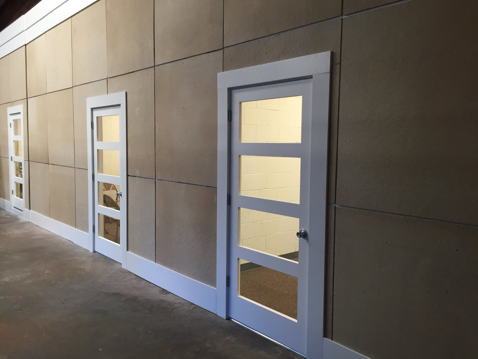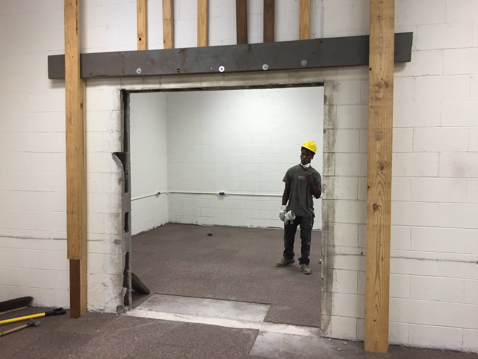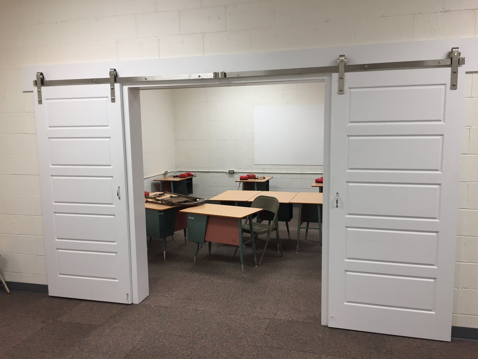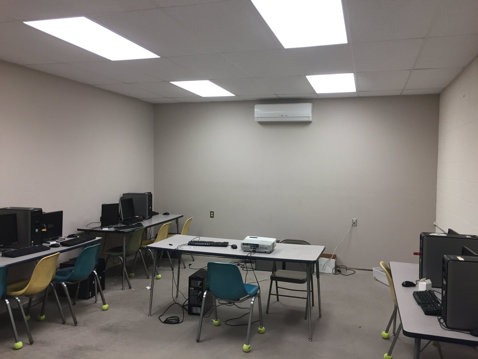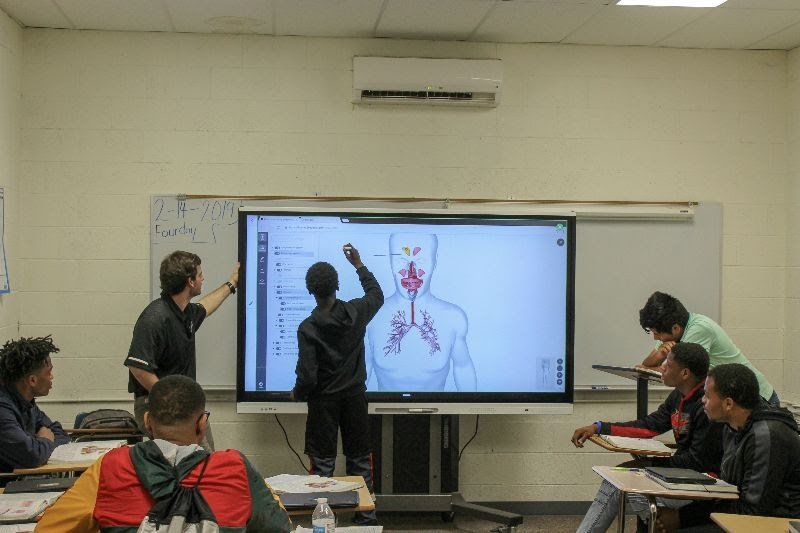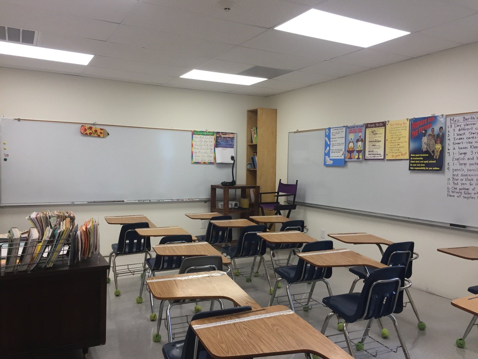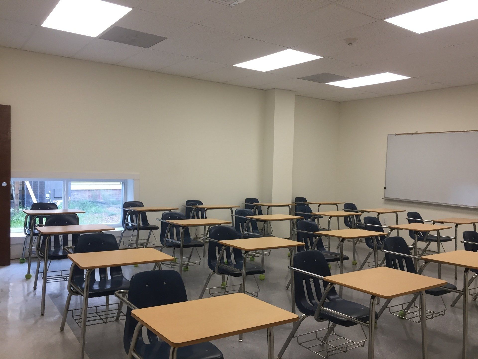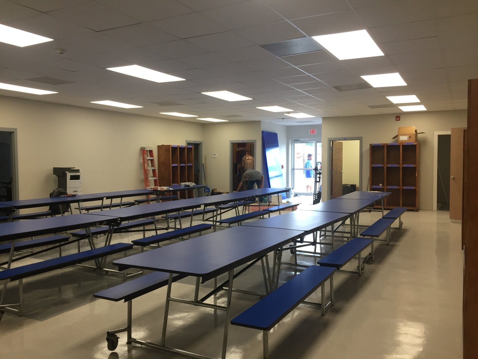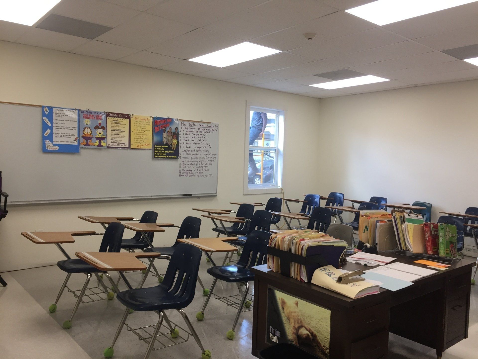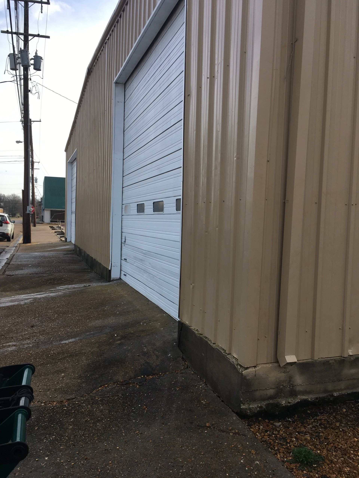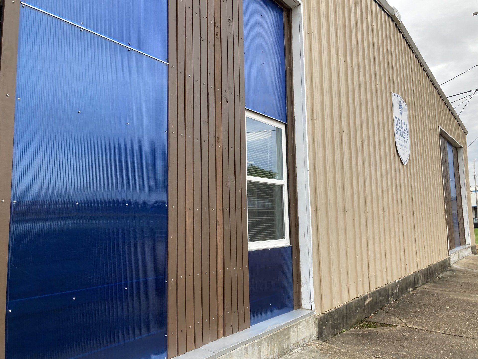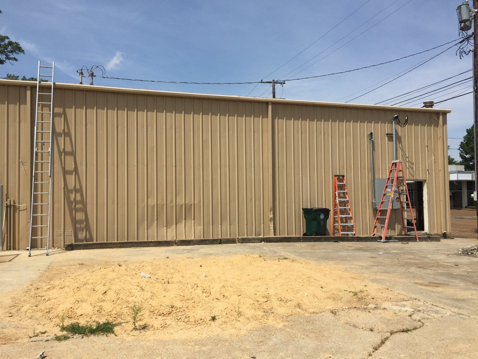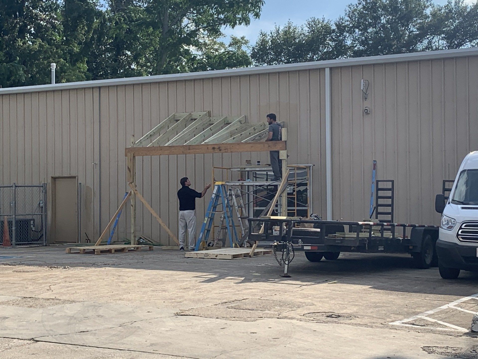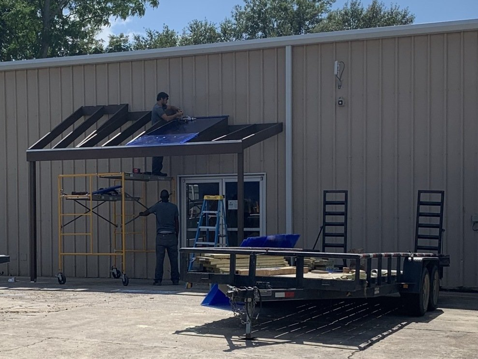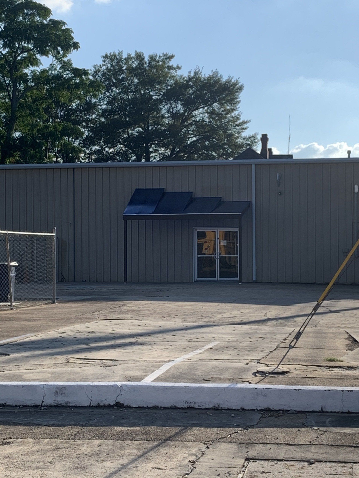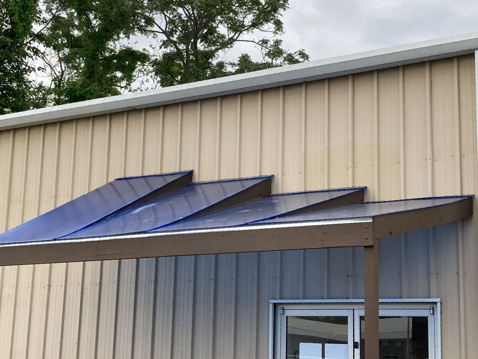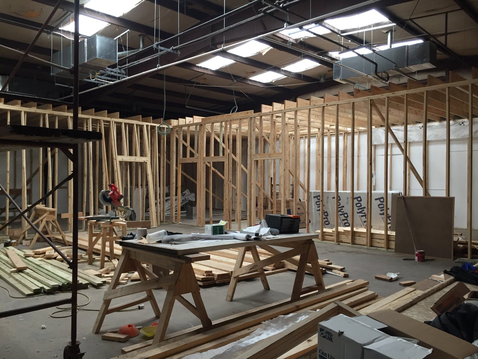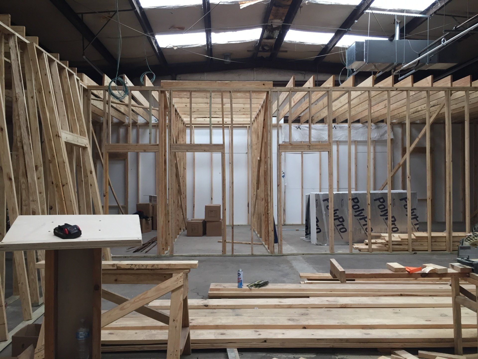Delta Streets Academy
Client: Delta Streets Ministries, Inc.
Type:
Educational Facility
Location: Greenwood, MS
Timeframe: 2016 - 2020
Delta DB has supported Delta Streets Academy through both design and construction services since 2016. Initially, Delta DB designed and built improvements to a downtown building that the school had acquired. This included improvements to 3 after-hours tutoring spaces and a weight room. The design utilized materials that were new to the client to achieve project goals. This included homasote paneling to cover a wall with uneven and varying surfaces while also dampening sound. A freestanding wall was also built with polygal panels to separate the academic and work-out spaces while allowing teachers lines of sight for supervision of activities in both spaces. The "columns" that anchored this wall also served as cubbies for storage of student's bags and gym equipment.
In 2018, Delta Streets was ready to transition all school operations into the downtown space where after-school activities had been held. Delta DB provided architectural drawings at a "low-bono" rate (a reduced cost that allows our organization to operate while increasing access to professional services for organizations/people of moderate means) to make this possible. The building design addressed code issues, maximized space usage, and allowed the school to secure all necessary permits to operate in their new location. The new space included 7 classrooms that open onto a central gathering space where assembly, lunch and other activities are held. Three offices, a teacher work room, a kitchen and a flexible space for future development were also a part of the design. The polygal from the wall described in the previous phase of work with Delta Streets was repurposed and utilized on the building facade and awning.
The new design included a perimeter wall design that incorporated both batt insulation and a layer of continuous polyiso sheathing insulation as well as three stacked layers of rigid foam board above the ceiling (to achieve a value of R33). While builders questioned the need for these upgrades during construction, Head of School, T.Mac Howard, reached out to Delta DB a couple of months after occupancy to share that utility bills were more than 60% less than anticipated, resulting in as much as $10,000.00 in annual savings on utility costs.

